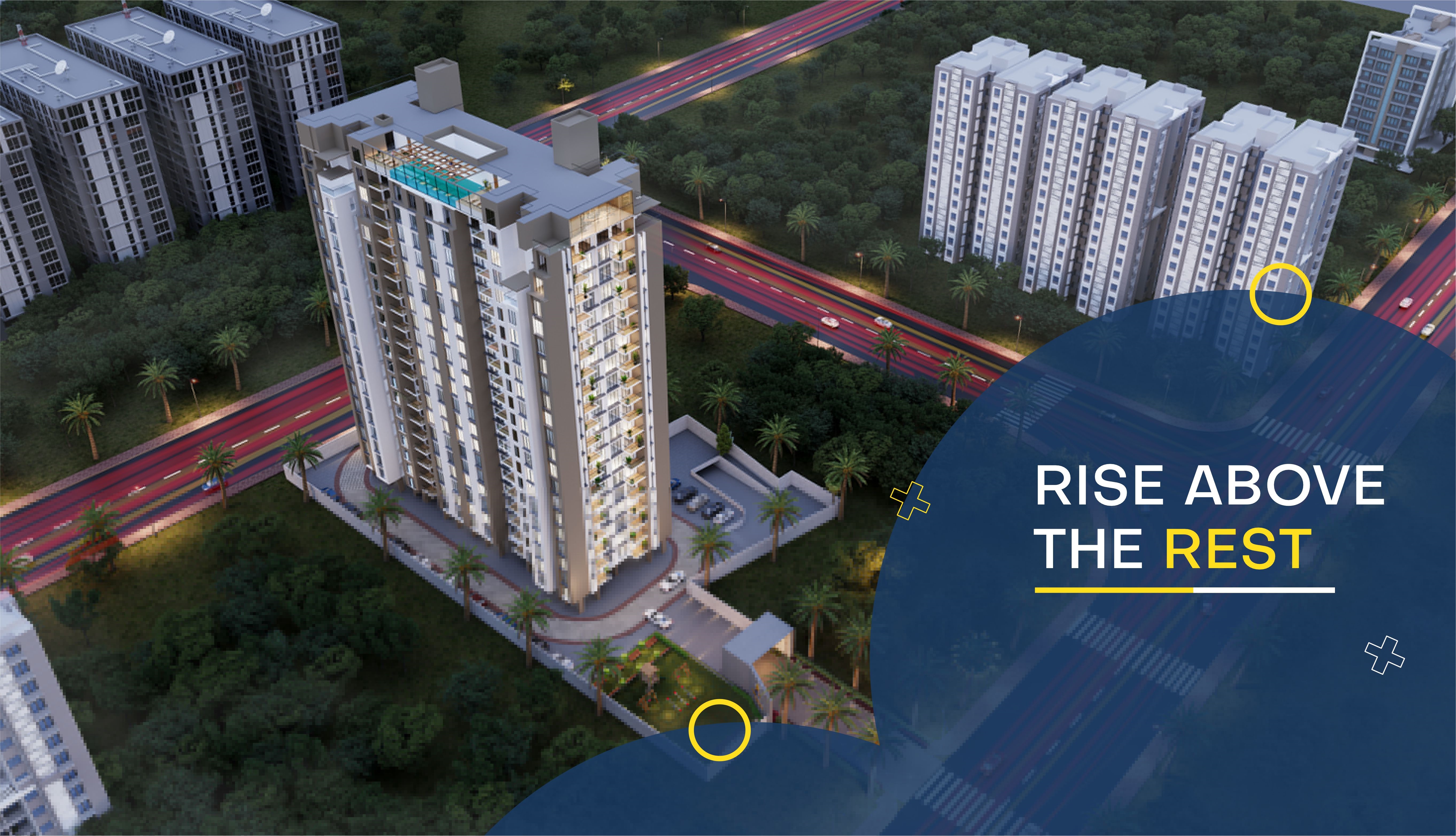
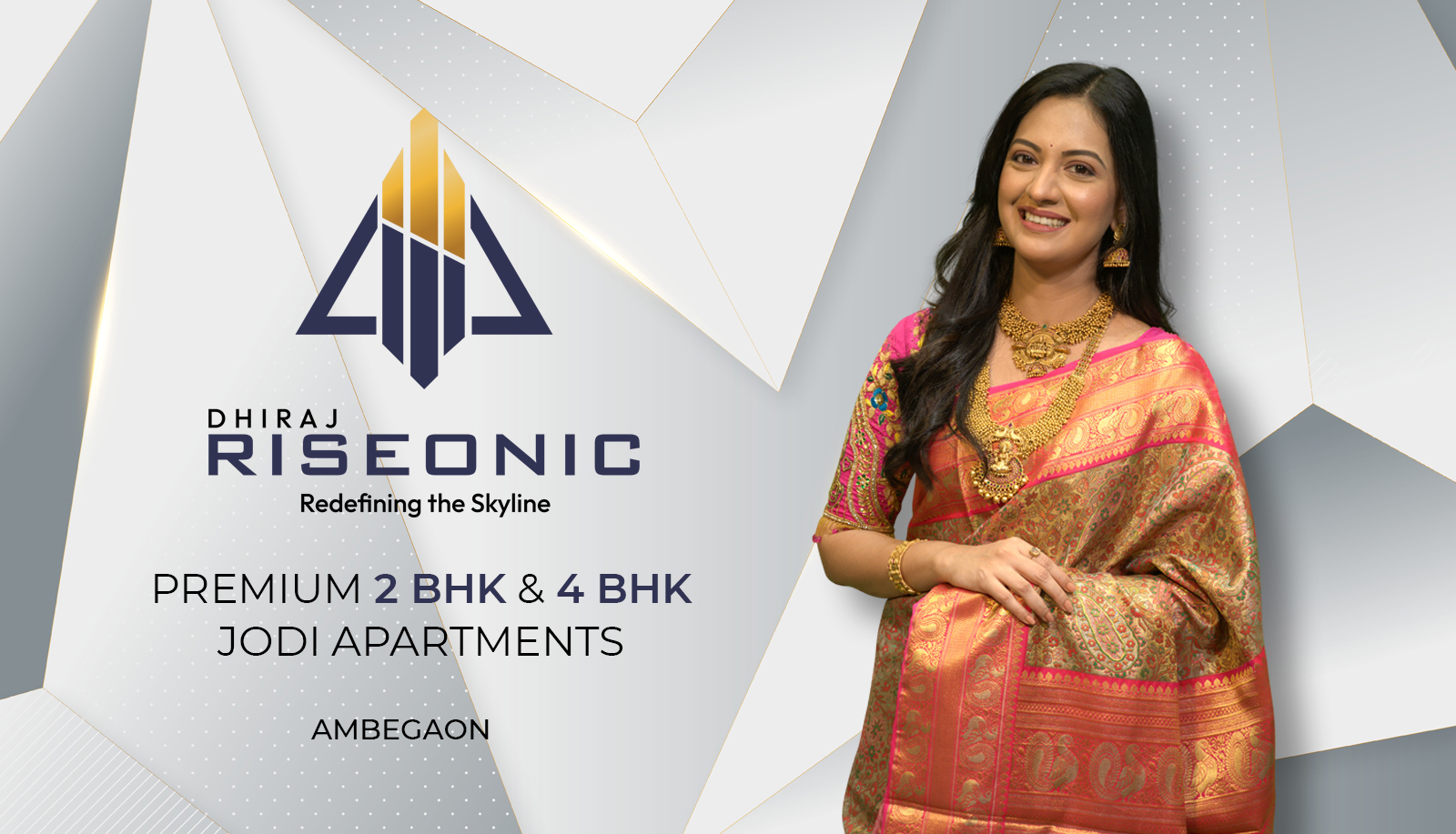

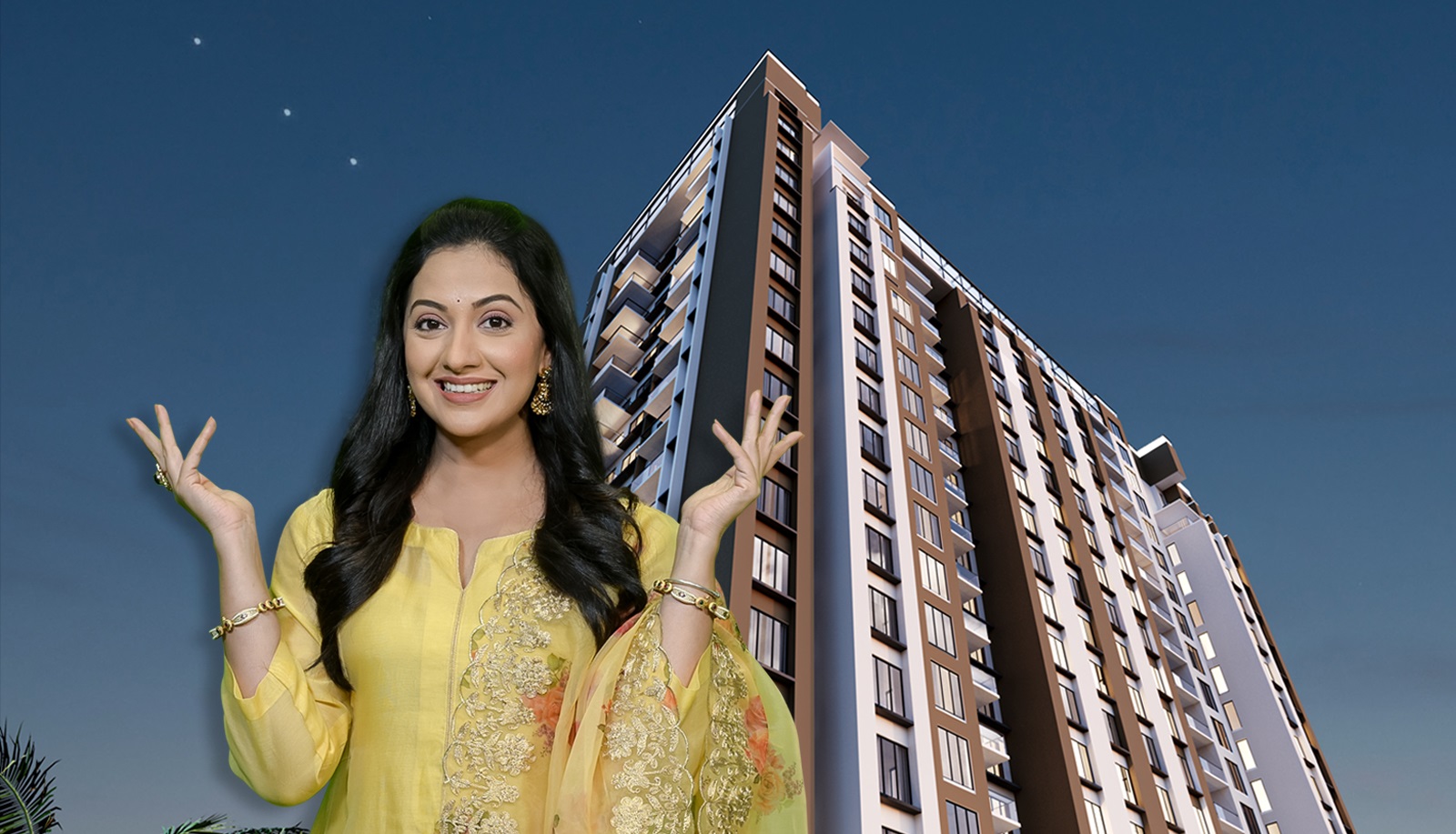
Start your journey towards luxury living at Dhiraj Riseonic. Elevate your lifestyle and move beyond the ordinary. Welcome to Dhiraj Riseonic, where luxury knows no bounds.
From the moment you arrive, Dhiraj Riseonic makes a lasting impression. Our grand entrance lobby is a masterpiece of design, boasting soaring ceilings, exquisite marble flooring, and a warm, inviting ambiance that sets the tone for the luxurious lifestyle that awaits within.

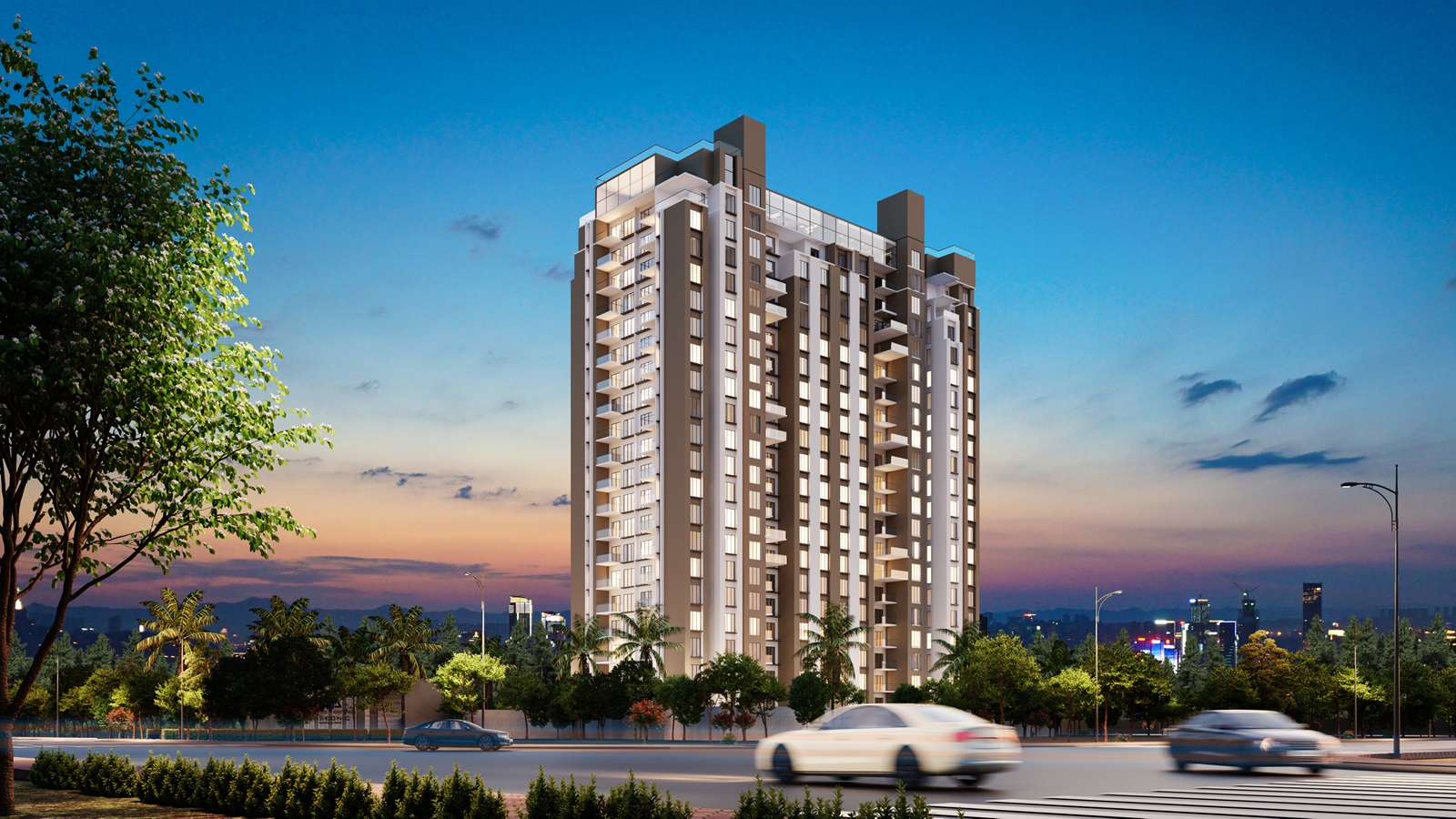
Your home at Dhiraj Riseonic has been designed thoughtfully and planned smartly. This gives you a big carpet area and more than enough space for you, your loved ones, and your belongings.
Step inside your sanctuary of elegance. Our meticulously designed interiors blend contemporary aesthetics with timeless elegance. From high-end finishes to spacious layouts, every corner of your home is crafted to perfection.
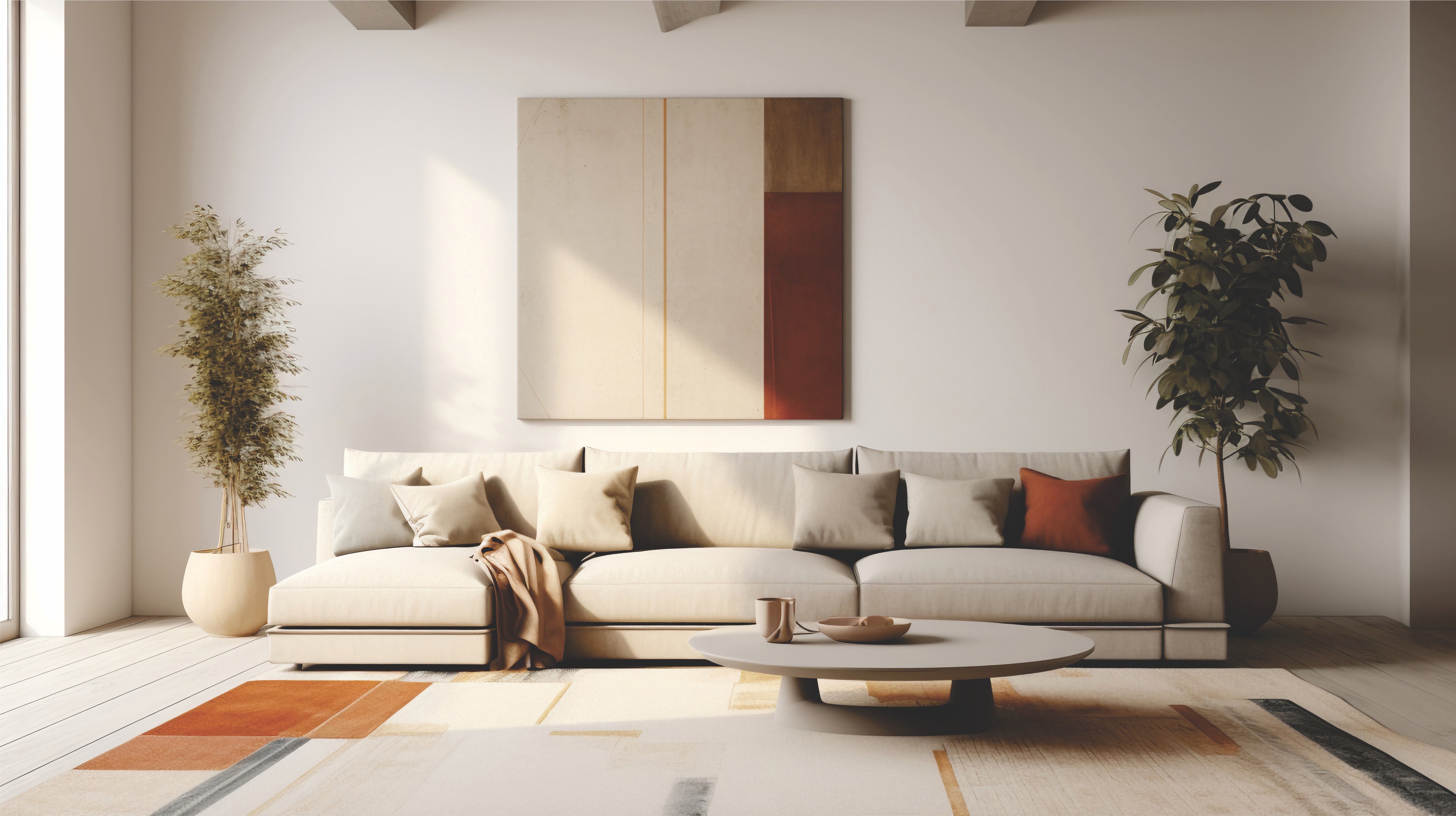

Experience the epitome of luxury living with panoramic views of the city skyline and tranquil lakes. Wake up to the sight of lush greenery and unwind as the sun sets behind the horizon. At Dhiraj Riseonic, every moment is a celebration of luxury and refinement.
Experience the epitome of luxury living at Dhiraj Riseonic. With unmatched amenities, breathtaking views, and unparalleled craftsmanship, every moment spent here is a testament to the extraordinary. Welcome to a life of luxury, redefined.


Pamper yourself with exclusive amenities designed to rejuvenate your body, mind, and soul. Whether it's a refreshing dip in the infinity pool, a relaxing yoga session, or a workout in the state-of-the-art gym, indulge in luxury living at its finest.
We have taken every effort to elevate your lifestyle in all aspects. Infinity pool on the 21st floor is the epitome of luxury. Enjoy the bird's eye view of the city, take in the fresh breeze, and indulge in a plunge in the pool!

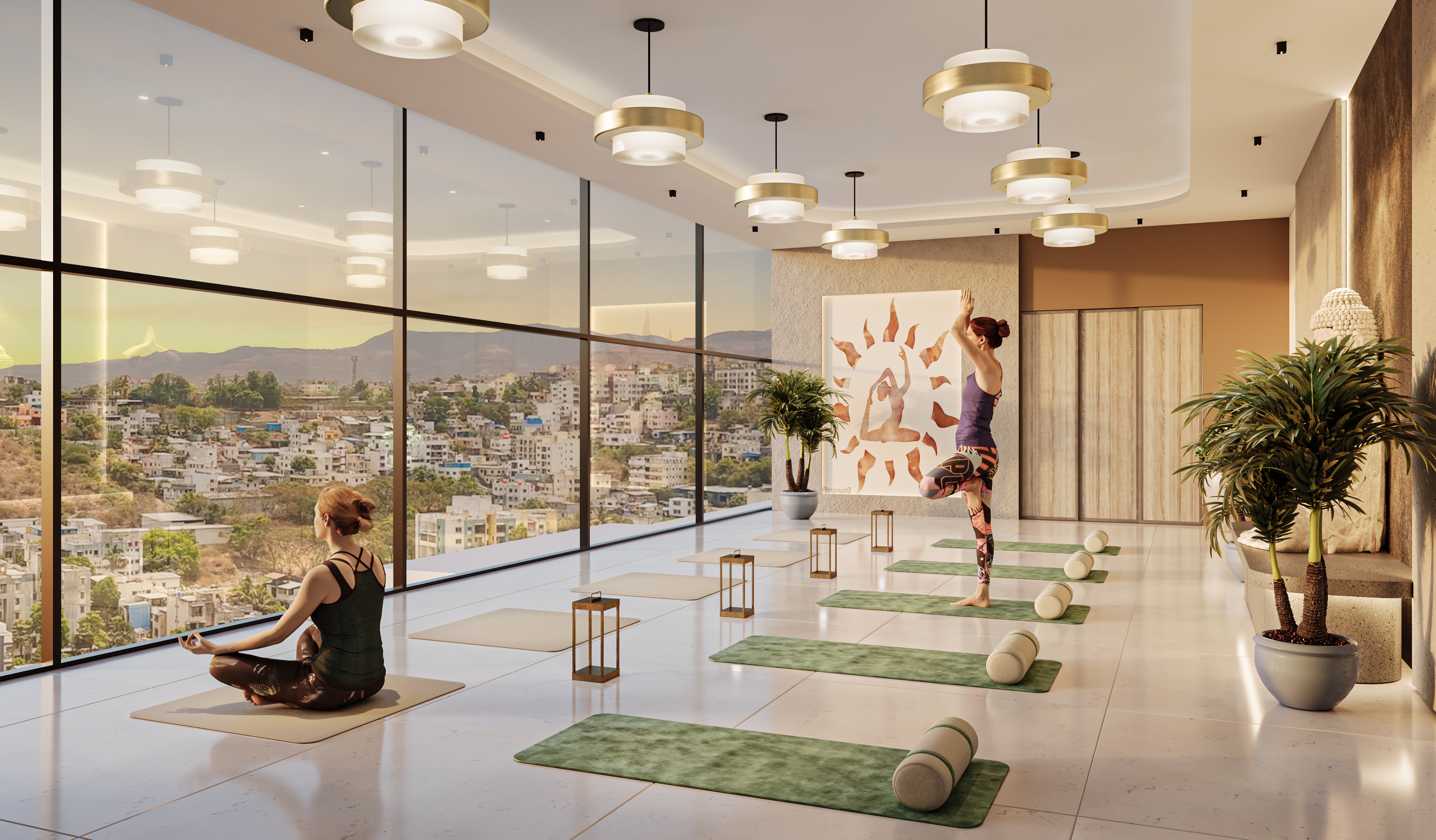
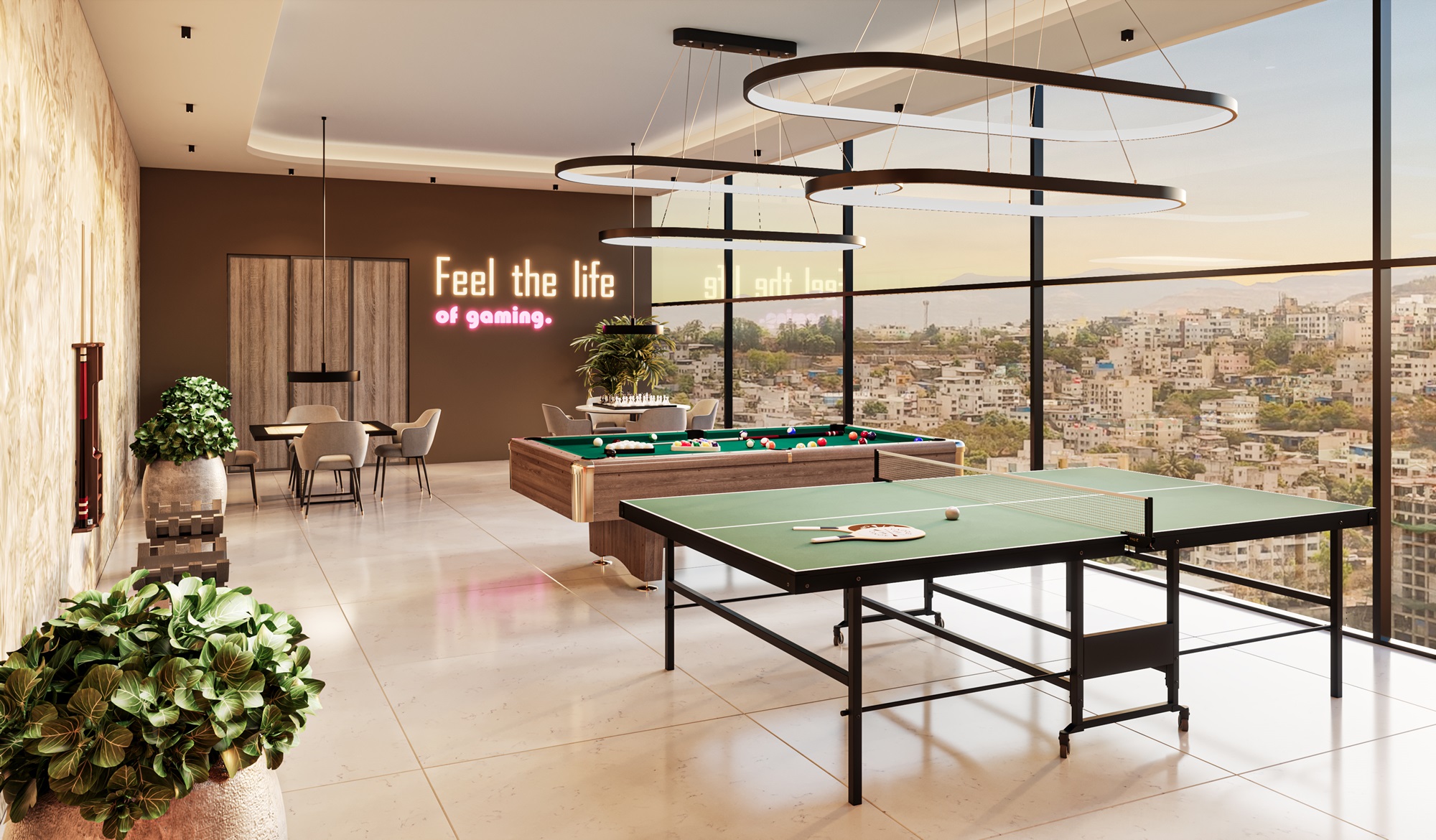
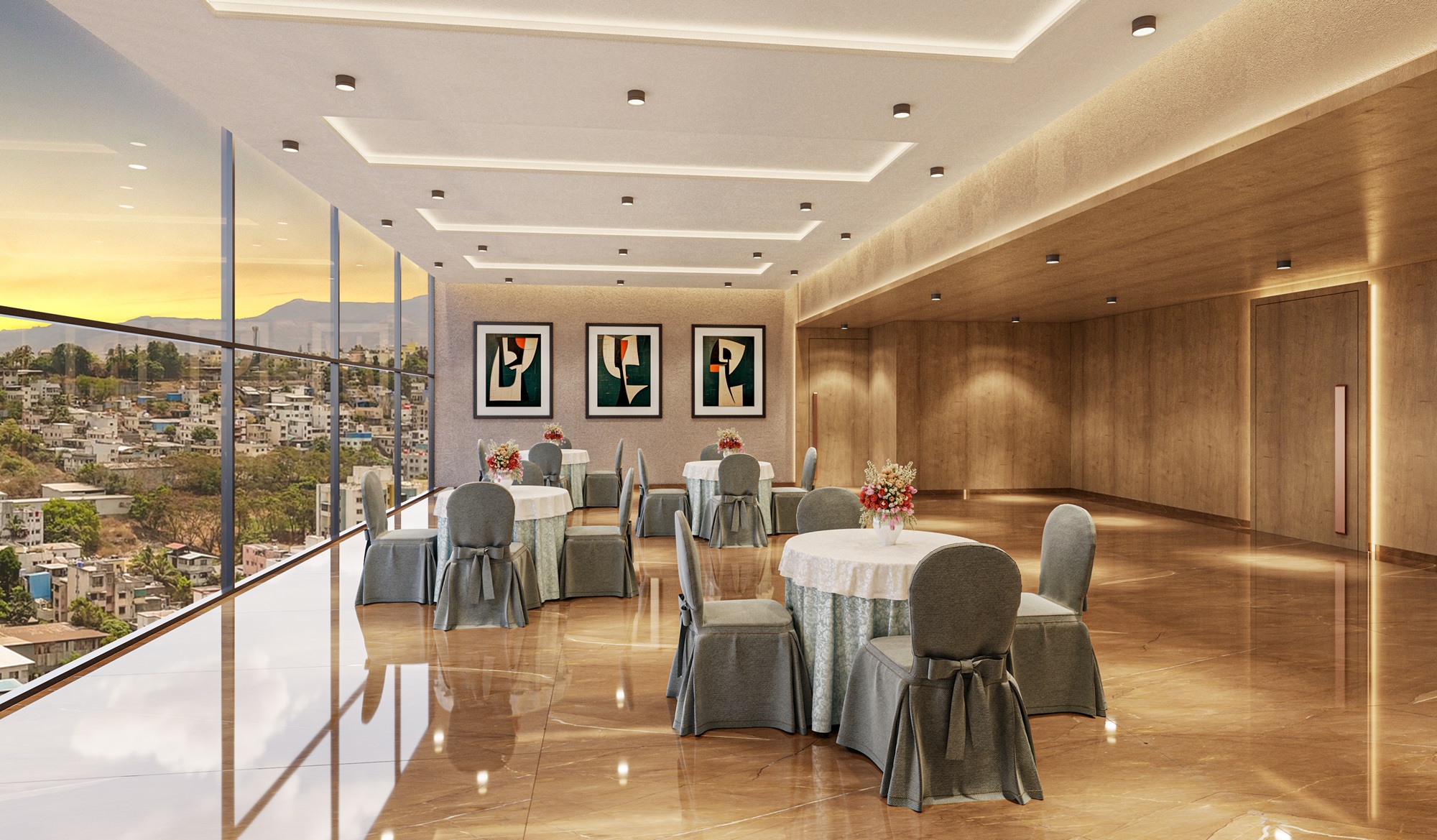
 Amphitheatre
Amphitheatre
 Children's Play Area
Children's Play Area
 Zumba
Zumba
 Gazebo
Gazebo
 Lift
Lift
 Digital Lock with Video Door Phone
Digital Lock with Video Door Phone
| TYPE | CARPET AREA | PRICE | |
|---|---|---|---|
| 2 BHK | 804 Sq.Ft. | ₹ 84.99 Lacs* Onwards | Get Price |

where luxury intersects with serenity at every turn.
Get In Touch

Dhiraj was founded in 1987 as a microscale company, catering to architects and structural engineers with their sub-ancillary requirements with our portfolio of Building dams, Barrages, District water supply schemes, Hydro power stations, Nuclear power equipment, and Railway and Metro bridges. We have always focused on design, excellence, build quality, reliability, and timely delivery. We are now bringing our technical engineering expertise to cater to the residential and commercial needs of an individual making us Pune's most admired real estate development companies,
